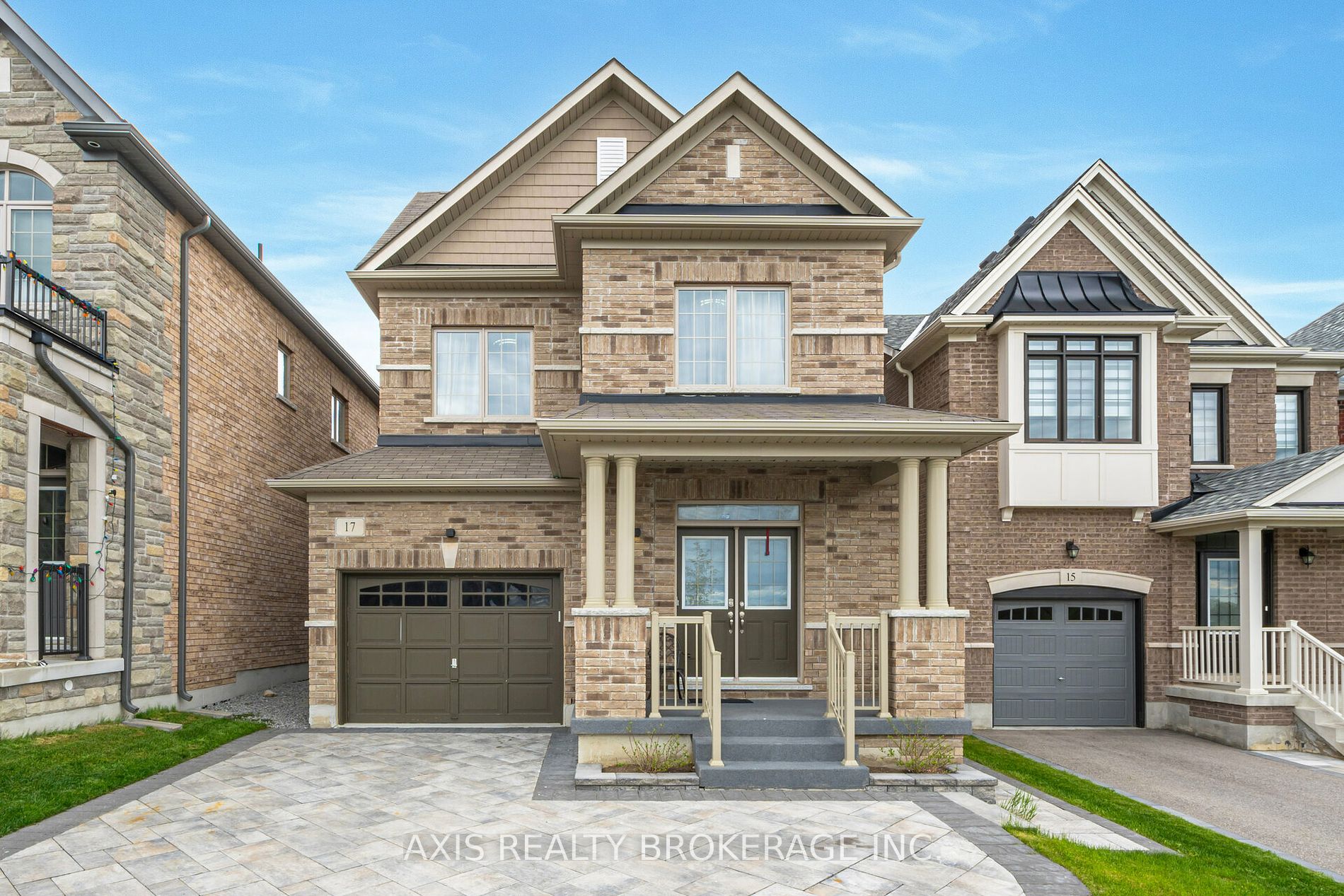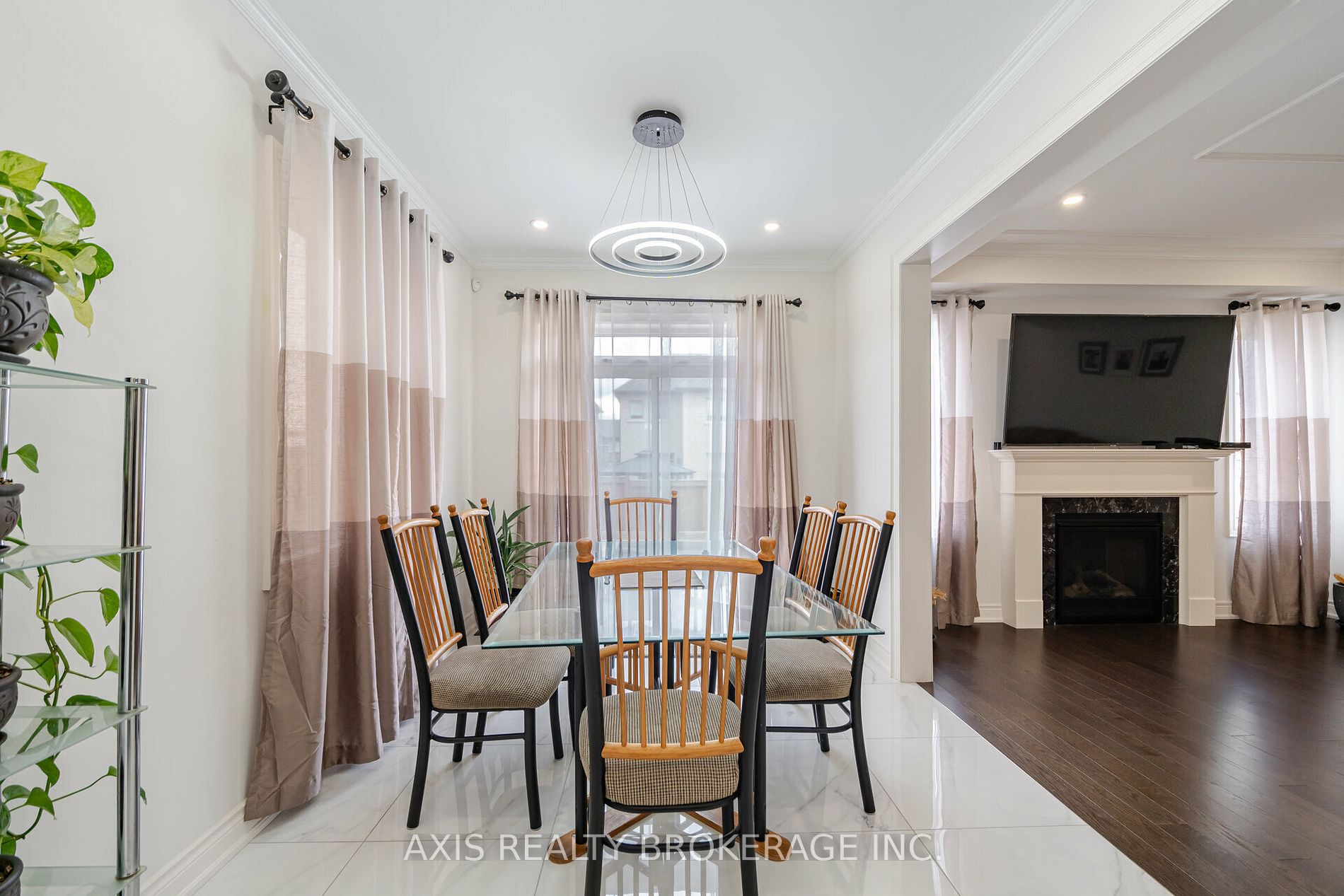Asking Price:
$1,249,900
Ref# N9417335





Wow! This Stunning Detached Home at Creekside at Sharon Village Is Nestled Among a Prestigious Enclave Of Estate Homes. W/Many Recent Upgrades/Features Throughout. This "best" floorplan features a large and bright eat-in kitchen, family room, open-concept dining room/Living Room, and 4 large bedrooms, providing lots of space for your growing family. Great Use Of Private And Open Space Concepts. Lots Of Attention To Detail. Dont Miss This Rare And Beautiful Home. Just Move Right In!! 9ft smooth ceilings on the main and upper levels! Quartz counters and granite counters throughout!
Property Features
- Bedroom(s): 4
- Bathroom(s): 3
- Kitchen(s): 1
- Lot Size: 32.00 x 109.97 Feet
- Square footage: 2000-2500
- Approx. age: 0-5 years
- Estimated annual taxes: $5599 (2023)
- Close by: Golf, Hospital, Park, Public Transit, School
- Detached / 2-Storey
- Brick Exterior
- Parking spaces: 3
- Built-In Garage (1)
- Central Air, Forced Air Heating, Gas, Laundry Main Level
The above information is deemed reliable, but is not guaranteed. Search facilities other than by a consumer seeking to purchase or lease real estate, is prohibited.
Brokered By: AXIS REALTY BROKERAGE INC.
Request More Information
We only collect personal information strictly necessary to effectively market / sell the property of sellers,
to assess, locate and qualify properties for buyers and to otherwise provide professional services to
clients and customers.
We value your privacy and assure you that your personal information is safely stored, securely transmitted, and protected. I/We do not sell, trade, transfer, rent or exchange your personal information.
All fields are mandatory.
Property Photos
Gallery
View Slide Show






































Wow! This Stunning Detached Home at Creekside at Sharon Village Is Nestled Among a Prestigious Enclave Of Estate Homes. W/Many Recent Upgrades/Features Throughout. This "best" floorplan features a large and bright eat-in kitchen, family room, open-concept dining room/Living Room, and 4 large bedrooms, providing lots of space for your growing family. Great Use Of Private And Open Space Concepts. Lots Of Attention To Detail. Dont Miss This Rare And Beautiful Home. Just Move Right In!! 9ft smooth ceilings on the main and upper levels! Quartz counters and granite counters throughout!
The above information is deemed reliable, but is not guaranteed. Search facilities other than by a consumer seeking to purchase or lease real estate, is prohibited.
Brokered By: AXIS REALTY BROKERAGE INC.
Request More Information
We only collect personal information strictly necessary to effectively market / sell the property of sellers,
to assess, locate and qualify properties for buyers and to otherwise provide professional services to
clients and customers.
We value your privacy and assure you that your personal information is safely stored, securely transmitted, and protected. I/We do not sell, trade, transfer, rent or exchange your personal information.
All fields are mandatory.
Request More Information
We only collect personal information strictly necessary to effectively market / sell the property of sellers,
to assess, locate and qualify properties for buyers and to otherwise provide professional services to
clients and customers.
We value your privacy and assure you that your personal information is safely stored, securely transmitted, and protected. I/We do not sell, trade, transfer, rent or exchange your personal information.
All fields are mandatory.
Property Rooms
| Floor | Room | Dimensions | Description |
| Main | Living | 5.1 x 3.5 | Hardwood Floor, Pot Lights, Combined W/Dining |
| Main | Dining | 4.96 x 3.5 | Hardwood Floor, Pot Lights, Combined W/Living |
| Main | Family | 4.96 x 3.78 | Hardwood Floor, Gas Fireplace, Pot Lights |
| Main | Kitchen | 4.96 x 2.74 | Porcelain Sink, Pot Lights, W/O To Yard |
| Main | Breakfast | 3.45 x 2.74 | W/O To Porch, Quartz Counter, Stainless Steel Appl |
| Main | Laundry | 0 x 0 | Porcelain Floor |
| 2nd | Prim Bdrm | 4.94 x 4.45 | Laminate, W/I Closet, 4 Pc Ensuite |
| 2nd | 2nd Br | 3.5 x 3.1 | Laminate, Closet, Window |
| 2nd | 3rd Br | 3.5 x 3.1 | Laminate, Closet, Window |
| 2nd | 4th Br | 3.1 x 3 | Laminate, Double Closet, Window |
| Main | Bathroom | 1 x 2 | |
| 2nd | Bathroom | 1 x 4 | |
| 2nd | Bathroom | 1 x 4 |
Appointment Request
We only collect personal information strictly necessary to effectively market / sell the property of sellers,
to assess, locate and qualify properties for buyers and to otherwise provide professional services to
clients and customers.
We value your privacy and assure you that your personal information is safely stored, securely transmitted, and protected. I/We do not sell, trade, transfer, rent or exchange your personal information.
All fields are mandatory.
Appointment Request
We only collect personal information strictly necessary to effectively market / sell the property of sellers,
to assess, locate and qualify properties for buyers and to otherwise provide professional services to
clients and customers.
We value your privacy and assure you that your personal information is safely stored, securely transmitted, and protected. I/We do not sell, trade, transfer, rent or exchange your personal information.
All fields are mandatory.
